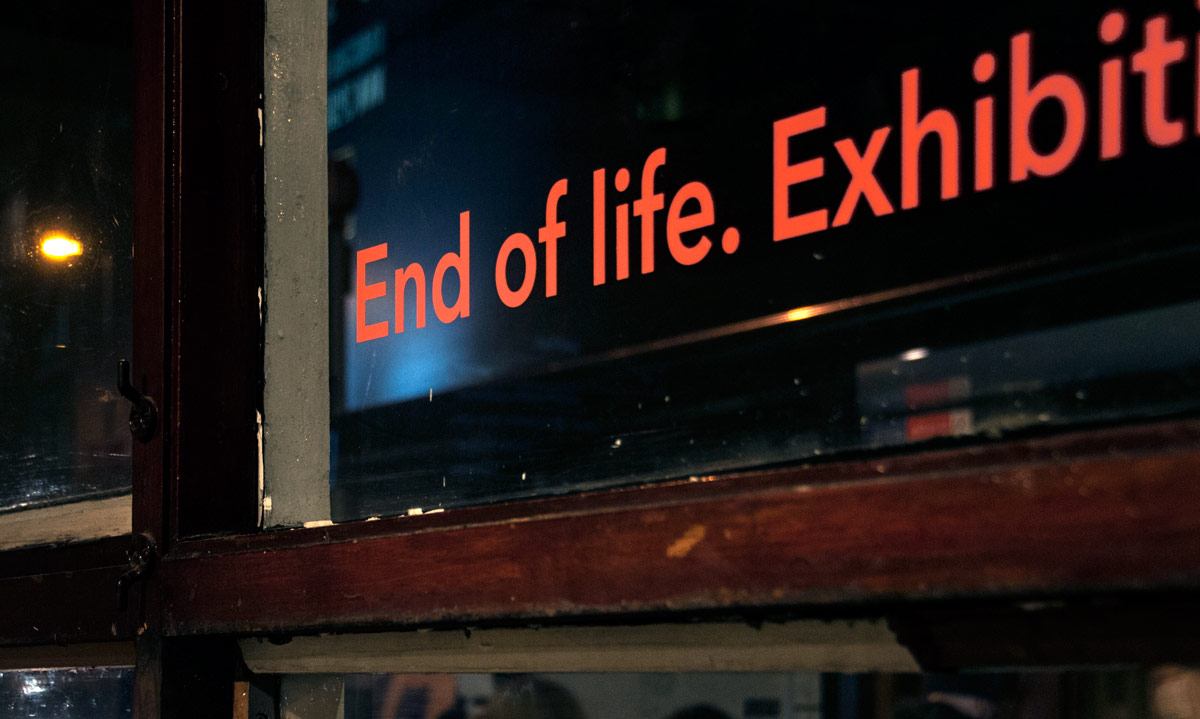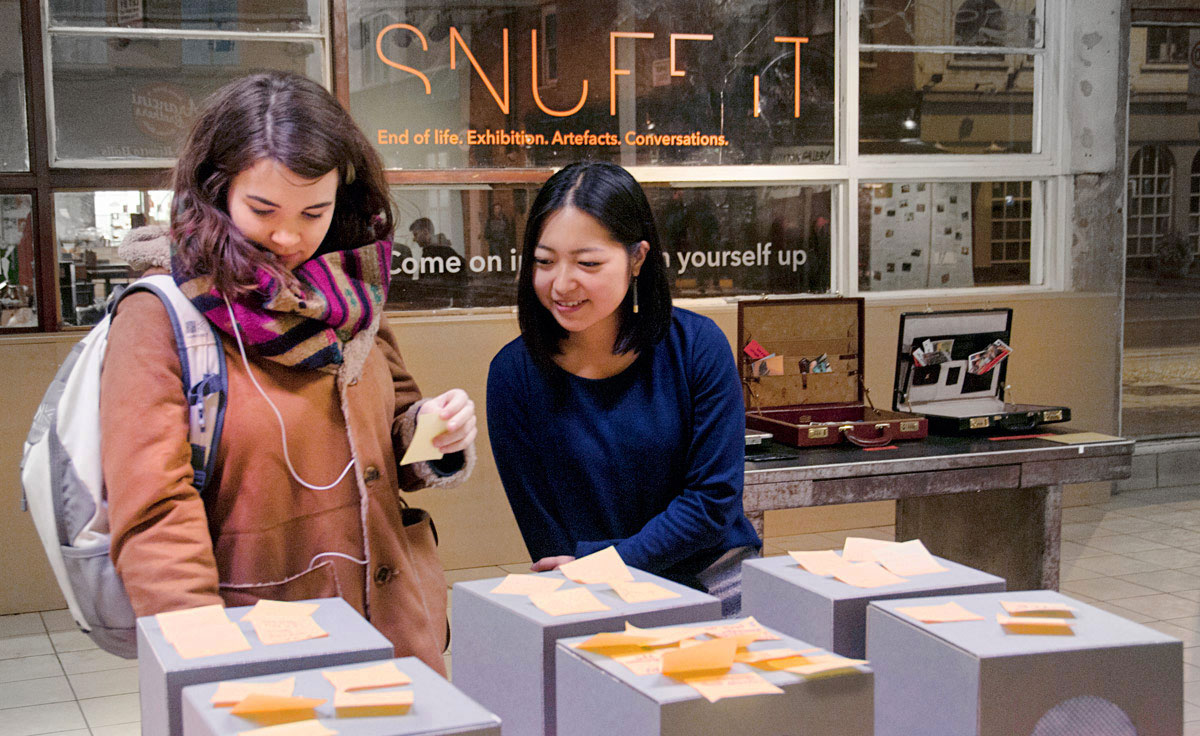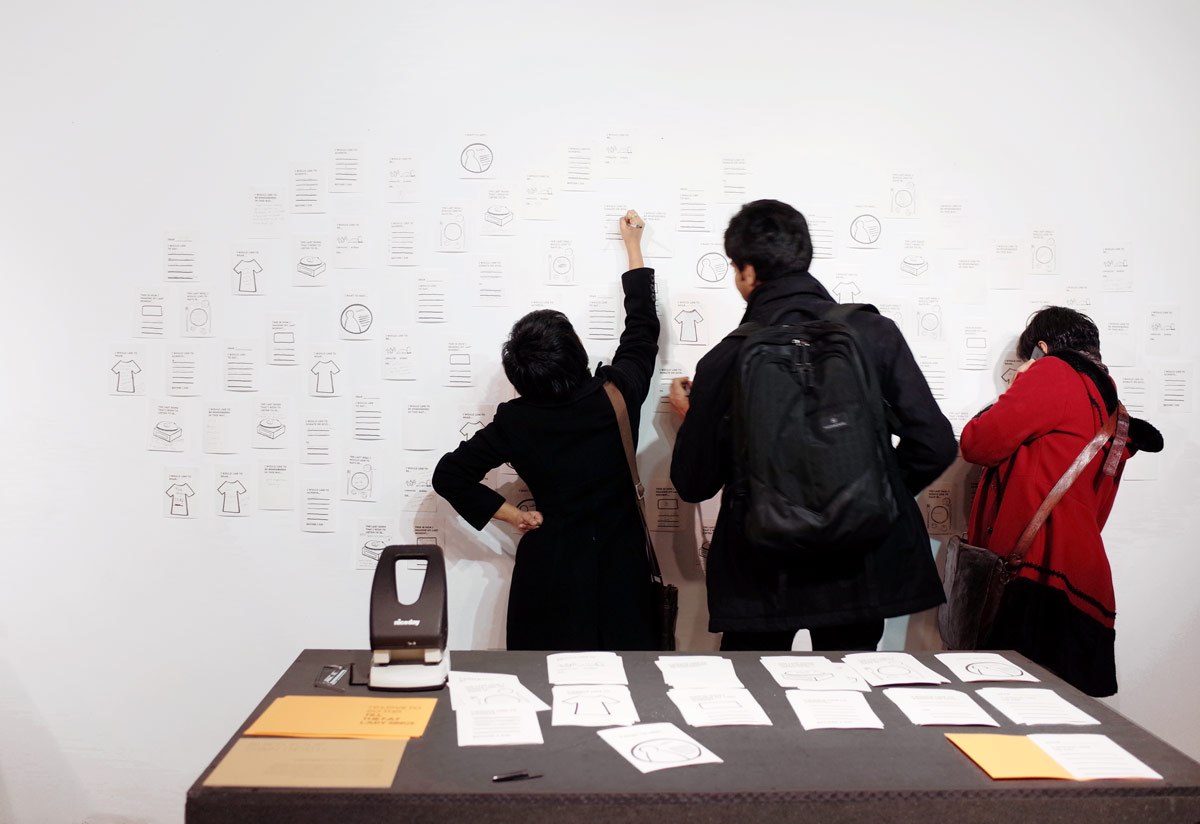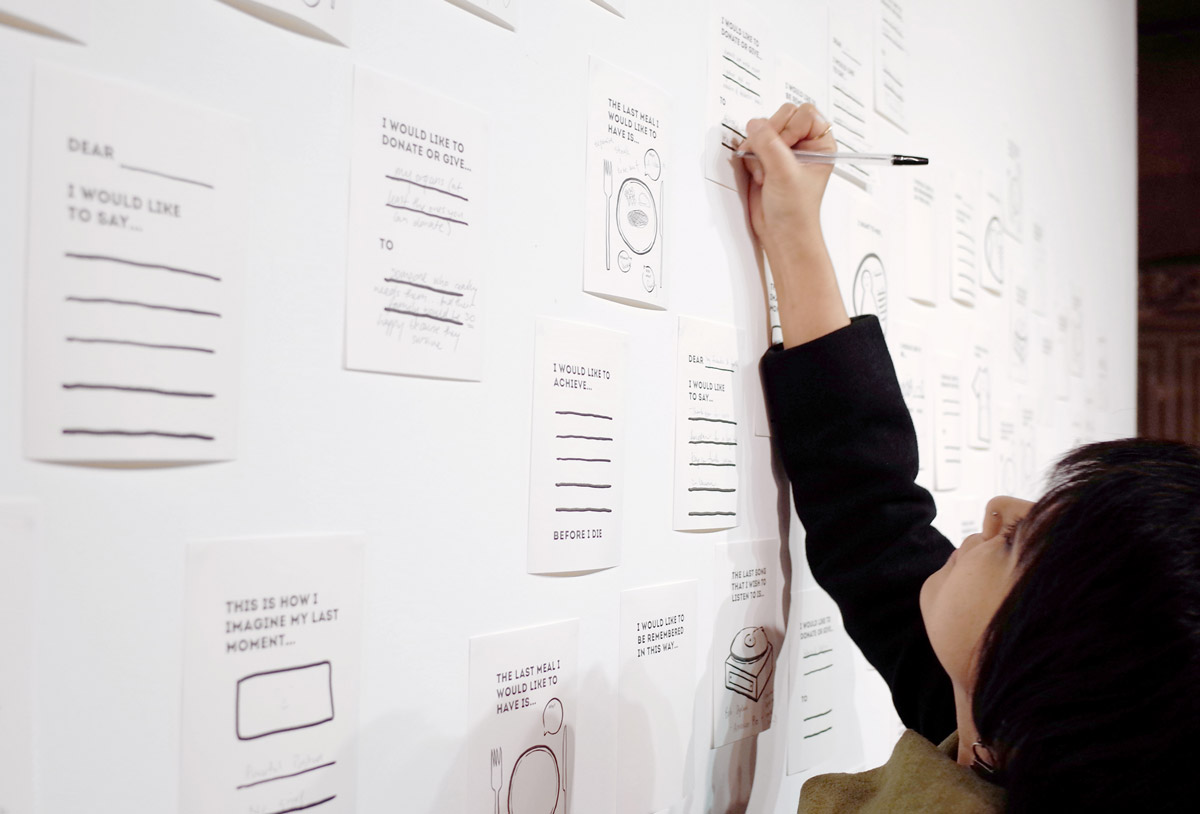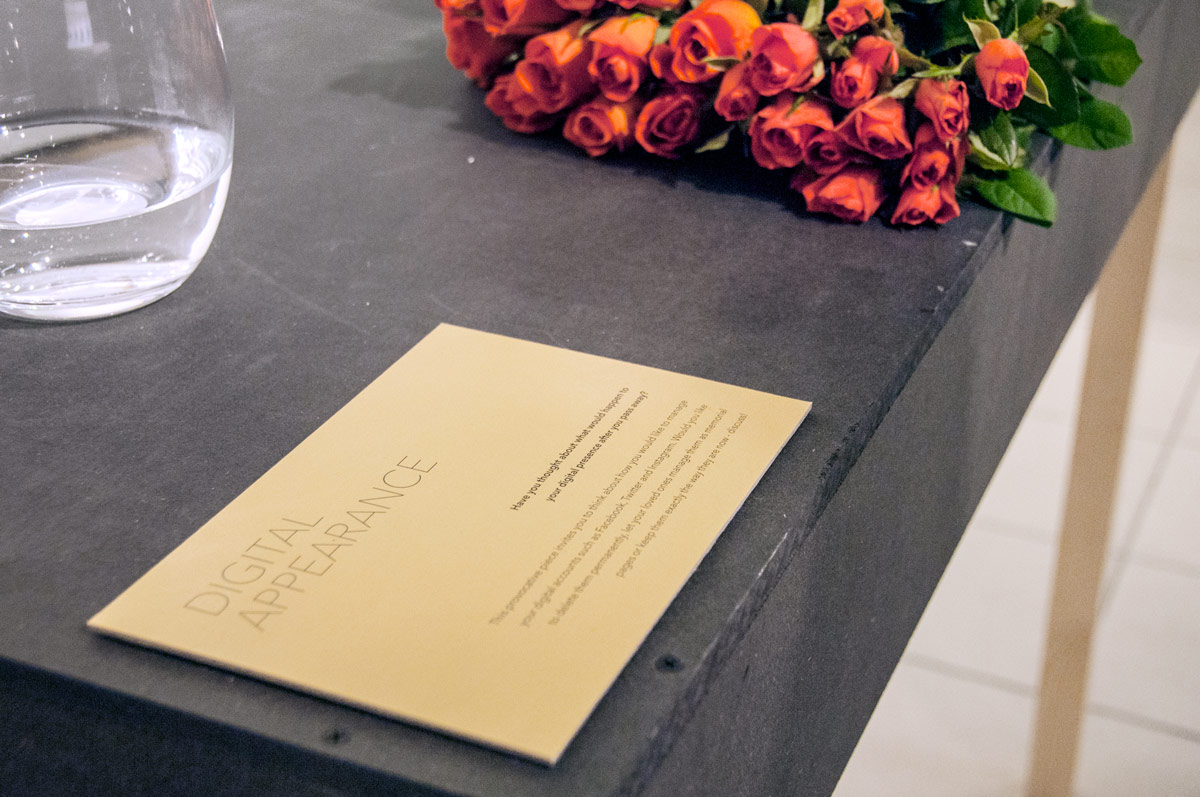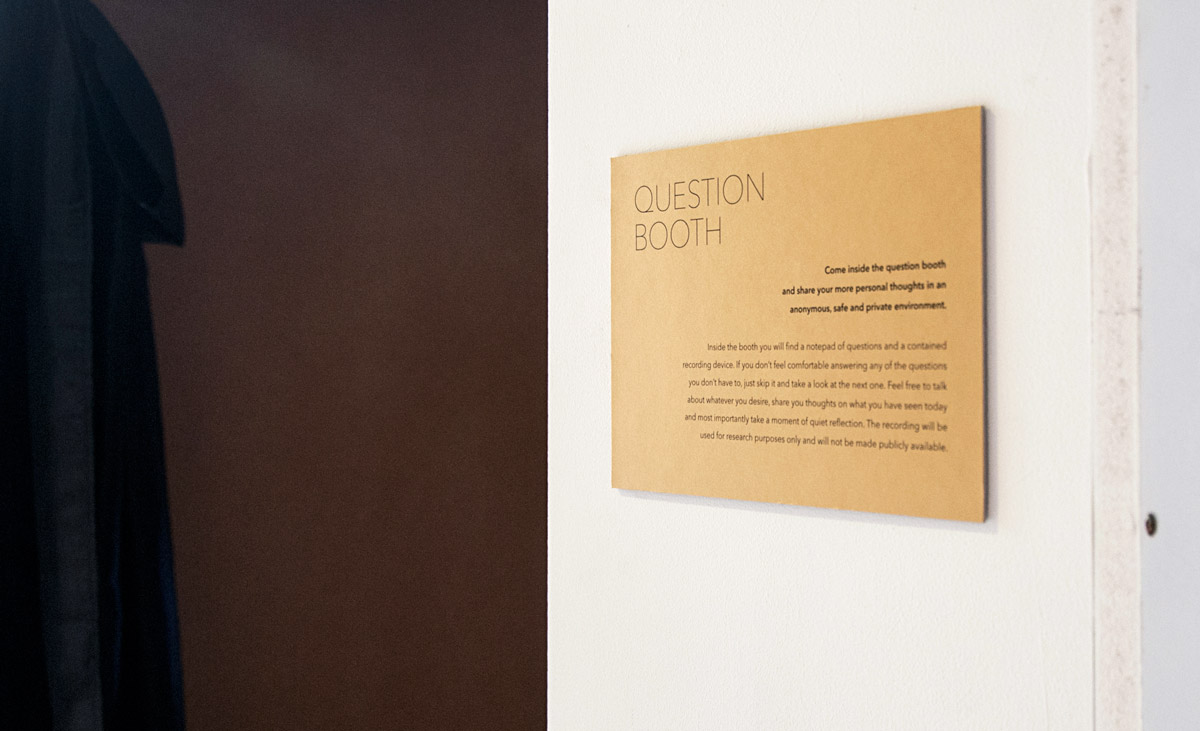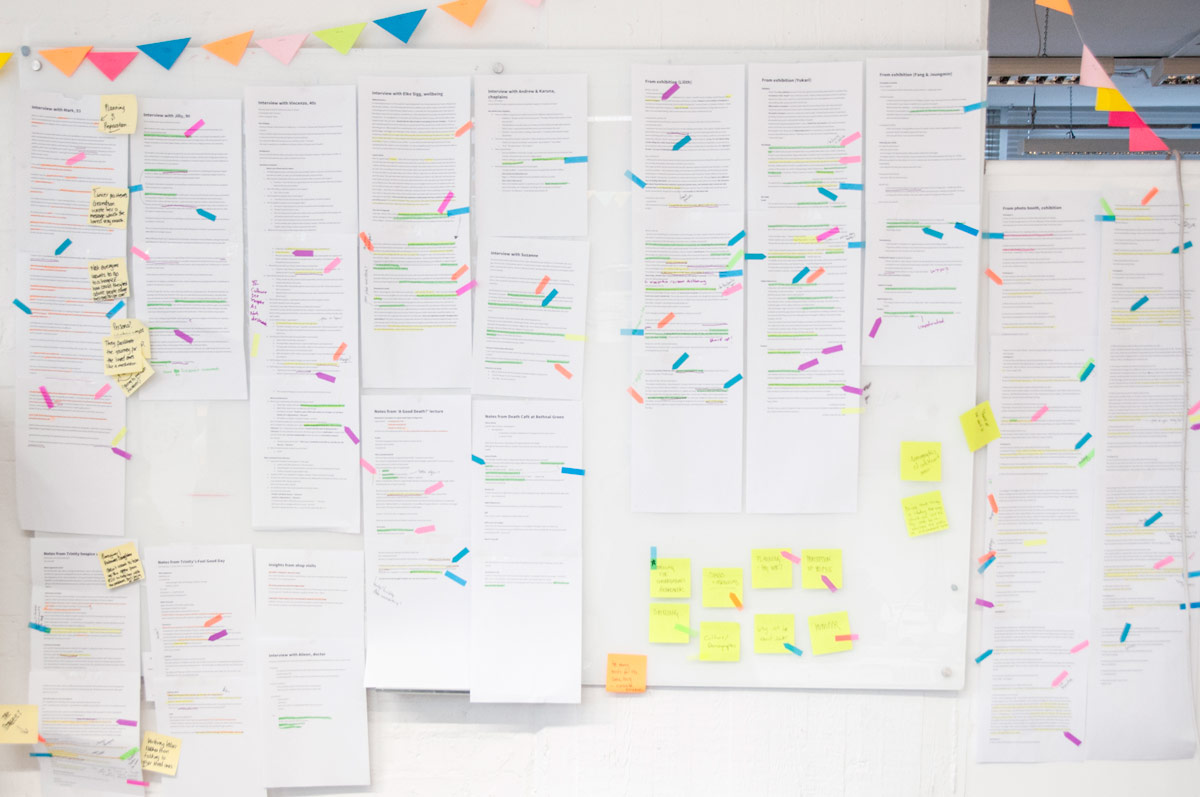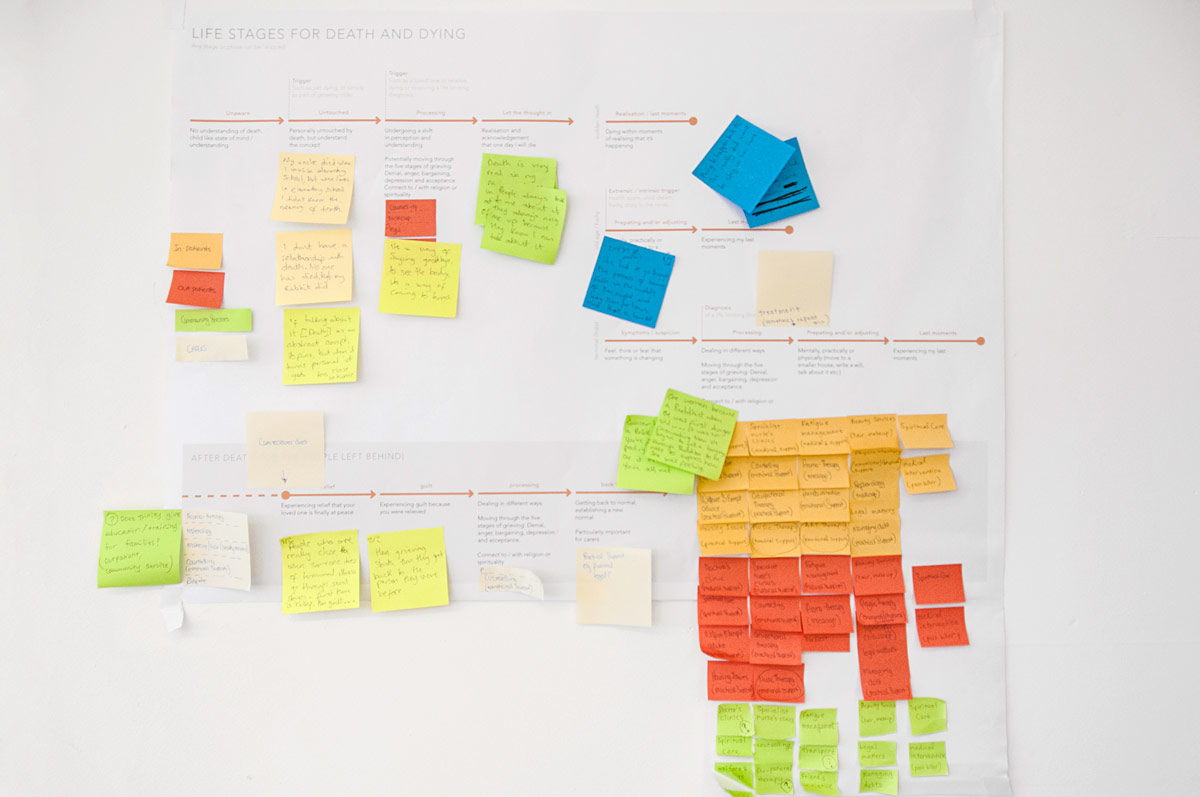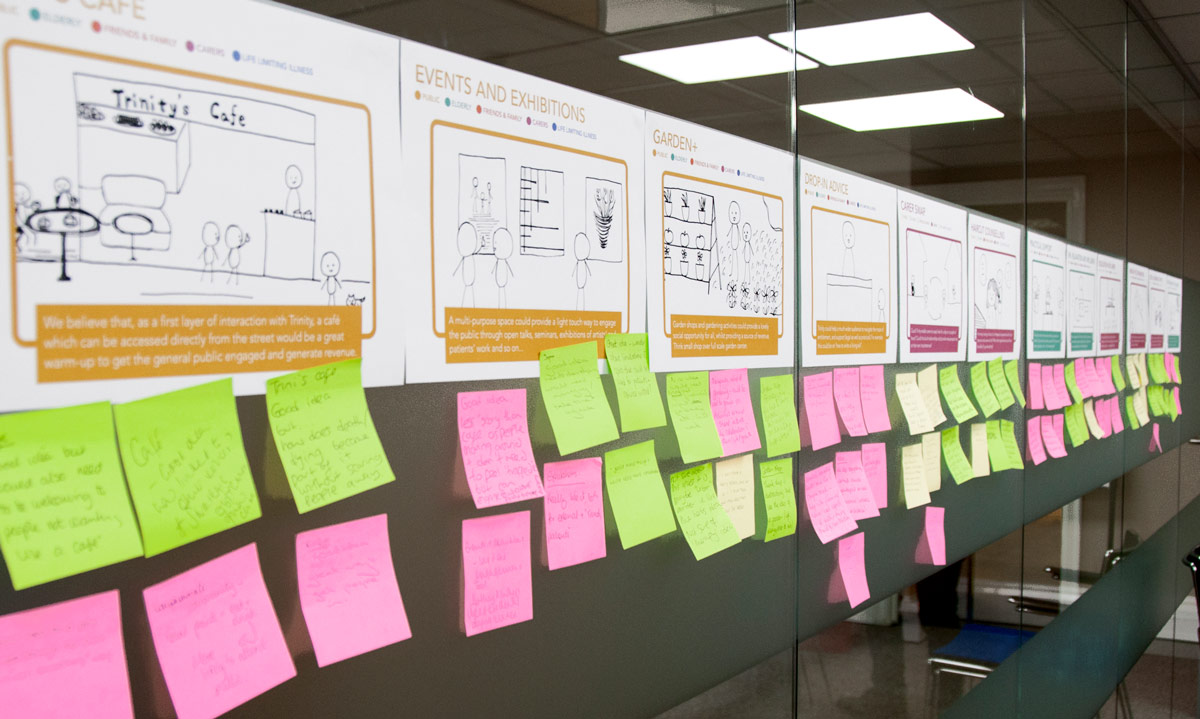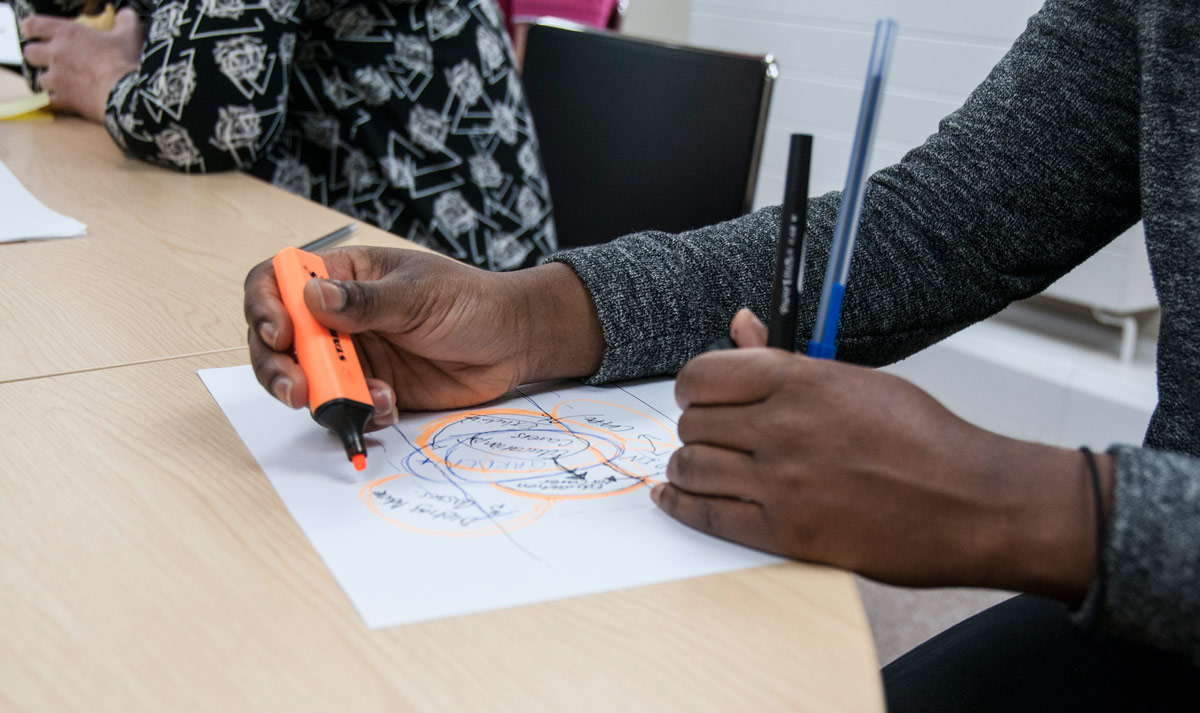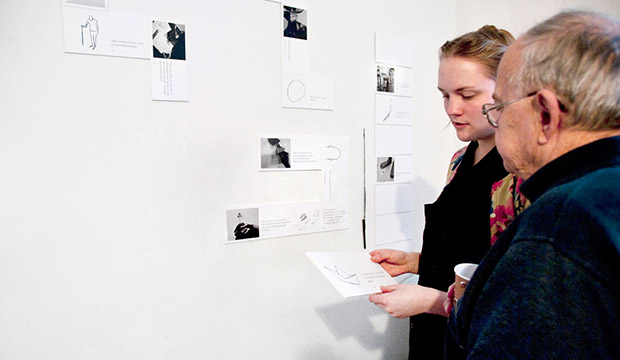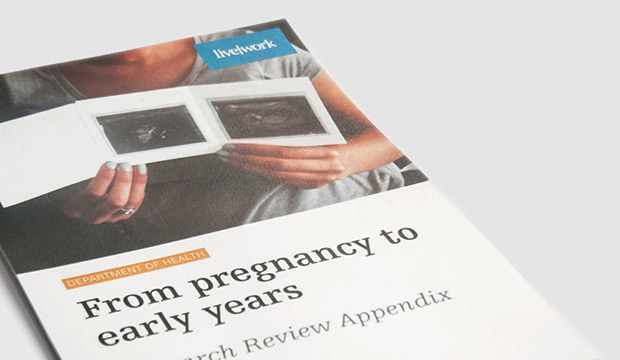The design
We looked at, firstly, which services would be available, and secondly, how the centre could unfold physically. How you will move through Trinity’s House is key as not all services are available to everyone. We proposed to structure the centre around three layers of interactions: Public (including café and exhibition space), semi-public (featuring amongst other things a garden and space for drop-in sessions) and private (including quiet rooms and multi-purpose space for most outpatient services). These layers are reflected in the physical building, and offers a way to think about the types of services on offer. By starting to engage with the local community, you’re building relationships with people who might later on in life become volunteers, carers, elderly or perhaps face a life limiting illness.

As part of the proposal, we presented a floor plan for what the new centre could look like, taking into account these three layers of interactions and services; public, semi-public, and private.
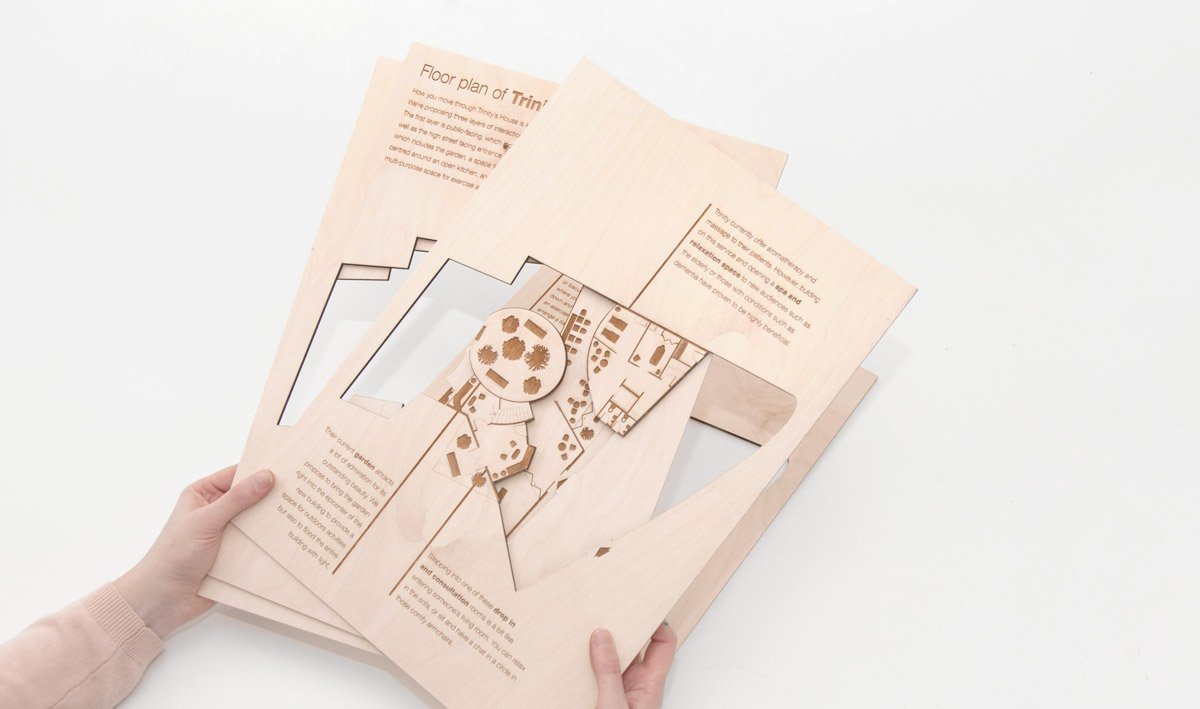
The floor plan allowed you to separate the three different layers, and to read more about each room or area.
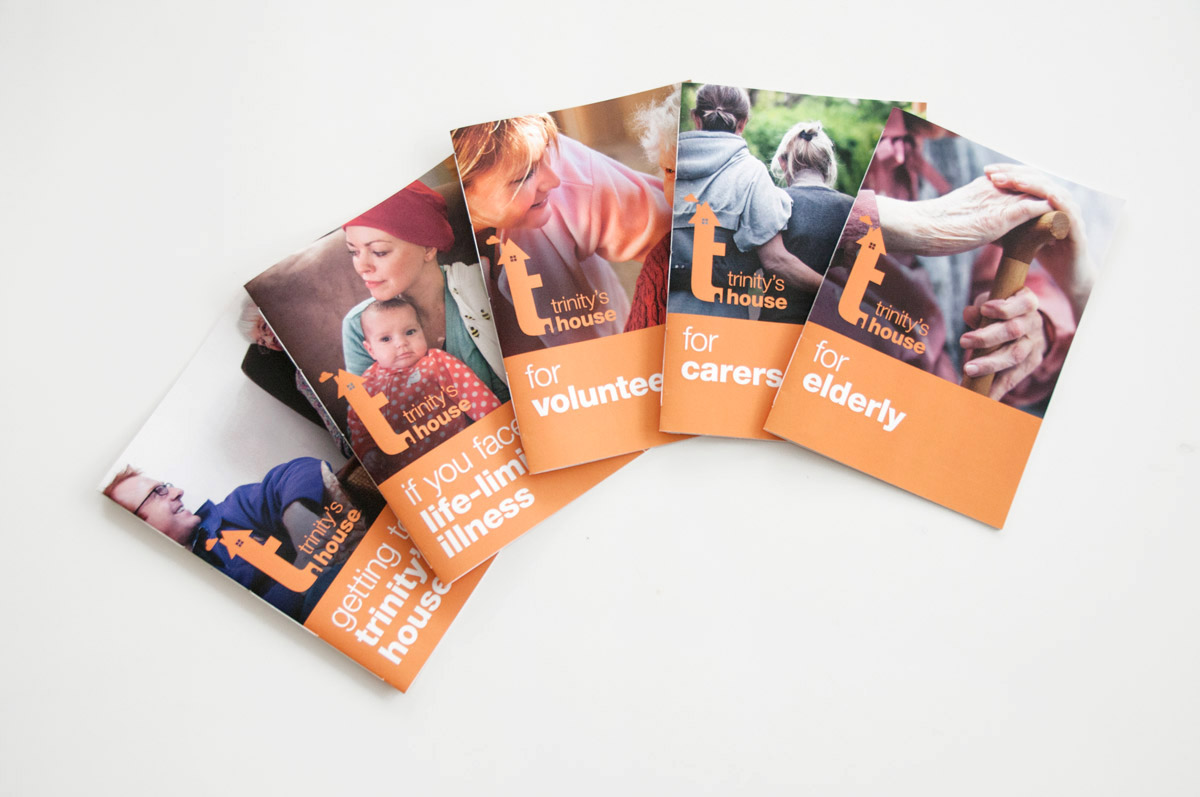
We also proposed that Royal Trinity Hospice begin to structure their service under the categories of carer, general public, elderly, and so on, as to make it easier for people to navigate the services available to them.

Our project and collaboration with Royal Trinity Hospice was featured in the Independent just before it went out of print. If you missed it, you can read the online version here.
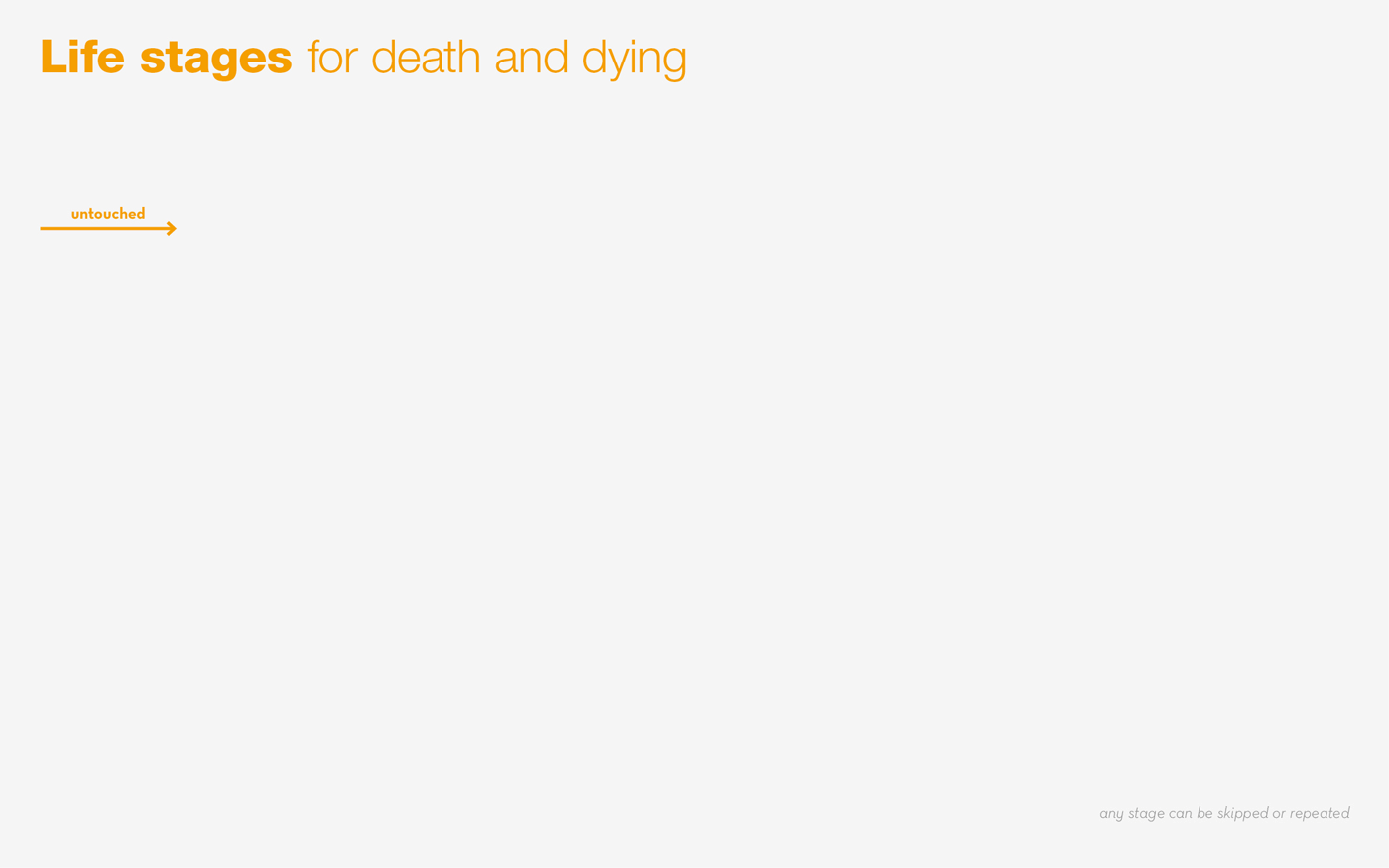
As a result of our research, we began to notice a pattern; the idea that every person is at different ‘life stages’ for death and dying. We used this framework to identify opportunities, and overall, to inform our proposal.
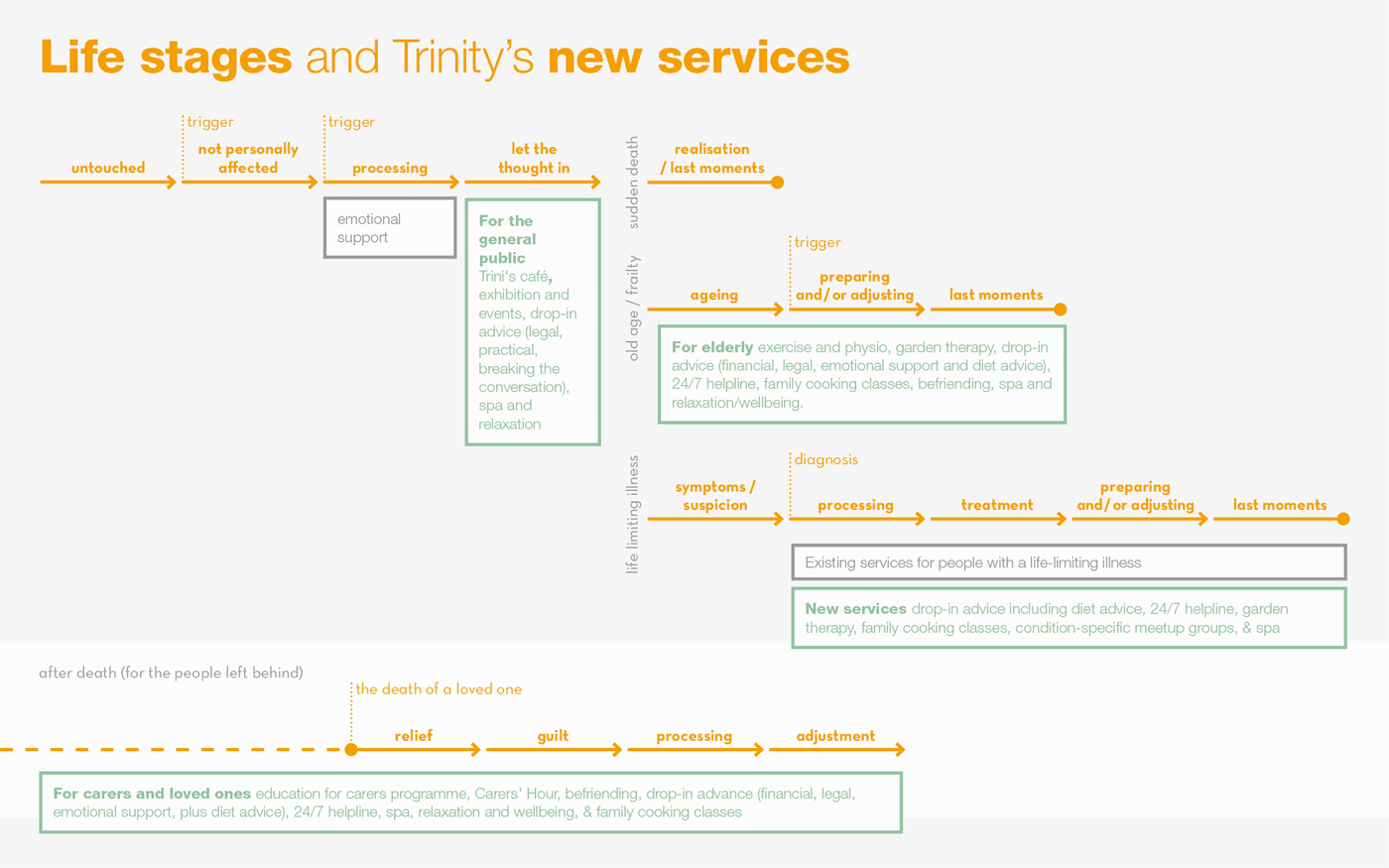
We used the life stages framework to map where Royal Trinity Hospice currently operates, and where the opportunities for expanding their services lie.
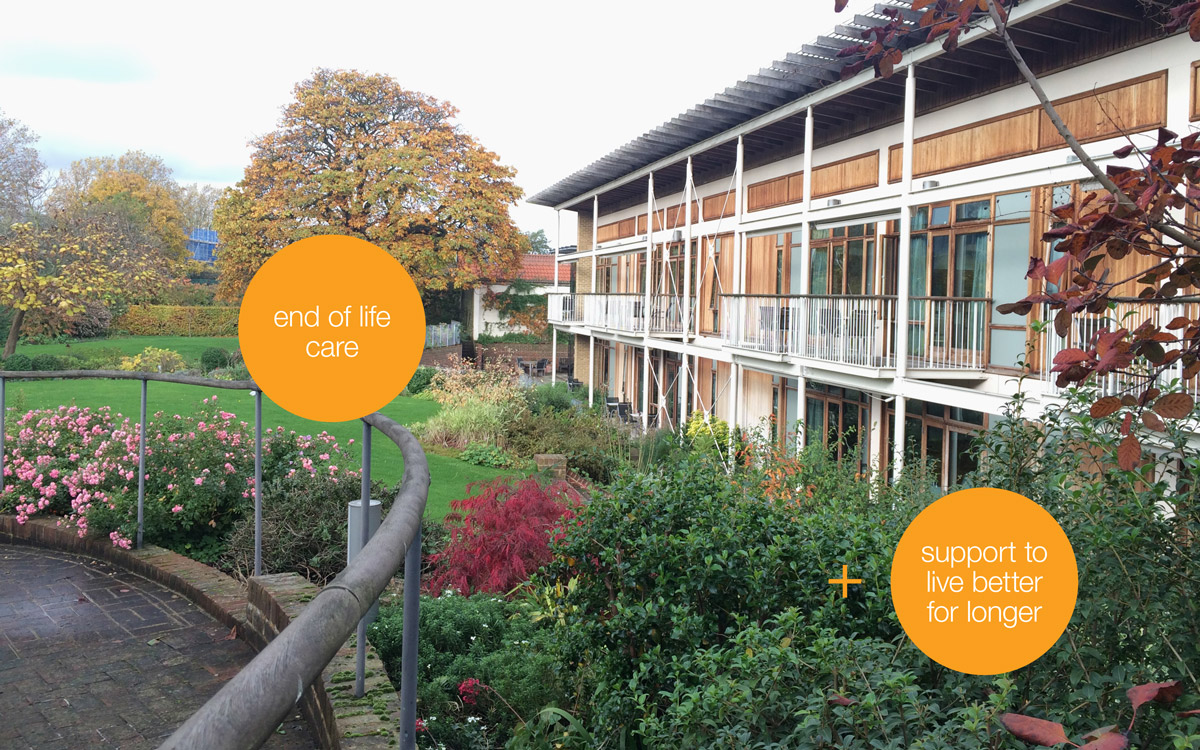
Whilst Royal Trinity Hospice's current premises will continue to provide outstanding end of life care, this new centre will focus on enabling people to live and feel better for longer.

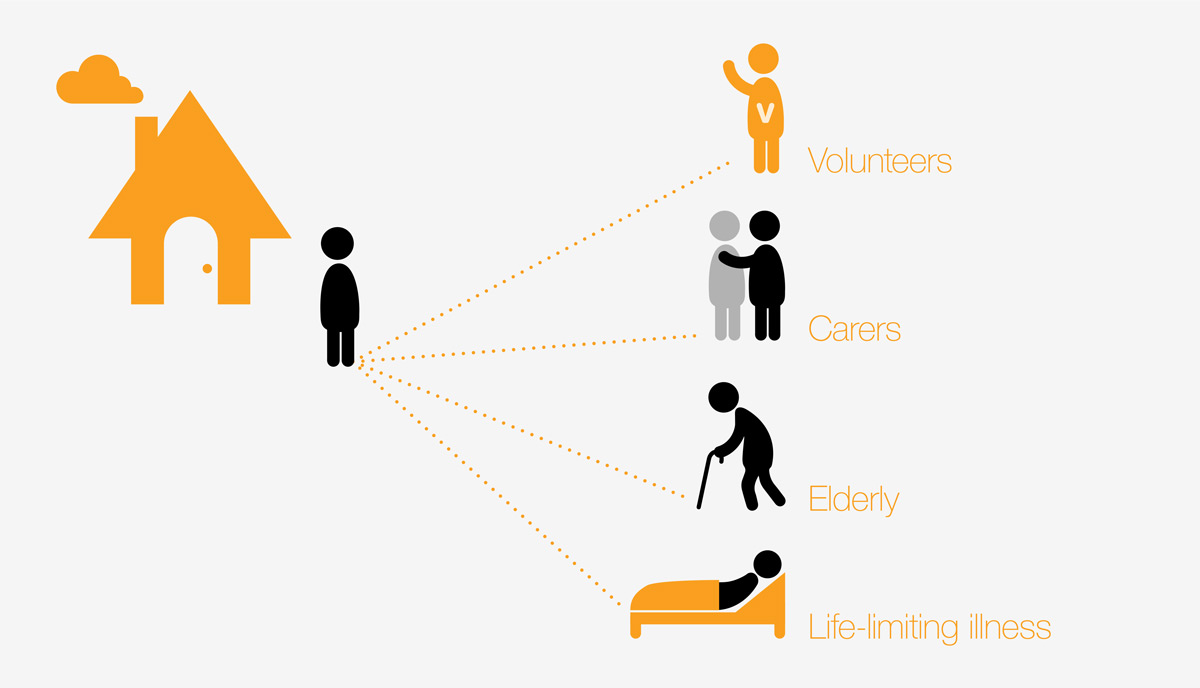
As previously mentioned, the concept for Trinity's House is founded on a belief that by starting to engage with the local community, you’re building relationships with people who might later on in life become volunteers, carers, elderly or perhaps face a life limiting illness.
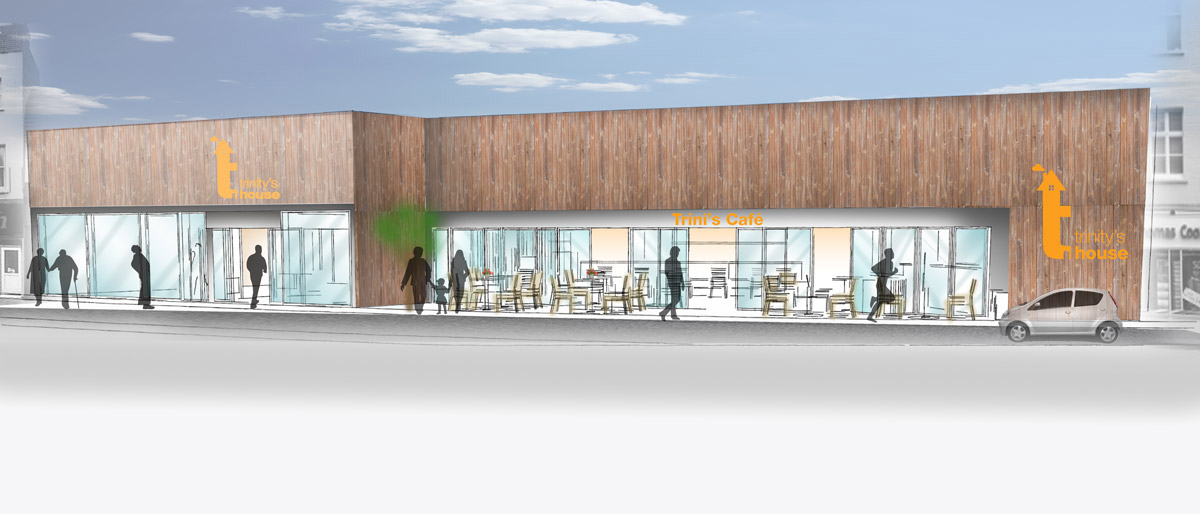
Trinity’s House will have a high street presence, and it’s important that it feels open to everyone. By creating a space for end of life-related conversations to happen which isn’t cut off from society, Trinity can help to normalise death and dying, and grow the awareness as to what they do.
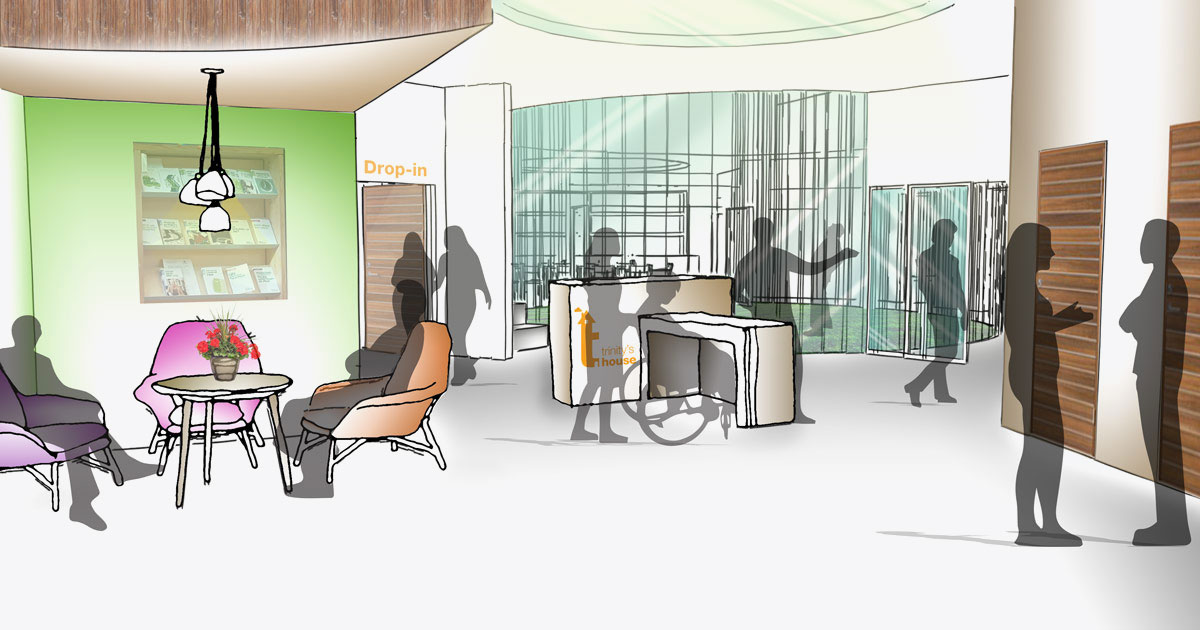
Trinity’s House should feel open and inviting. The entrance and information point will be part of the public space; it brings you a sense of Trinity-ness without feeling like you’re in a place that’s about death and dying. At Trinity’s House there’s no smell of disinfectant.
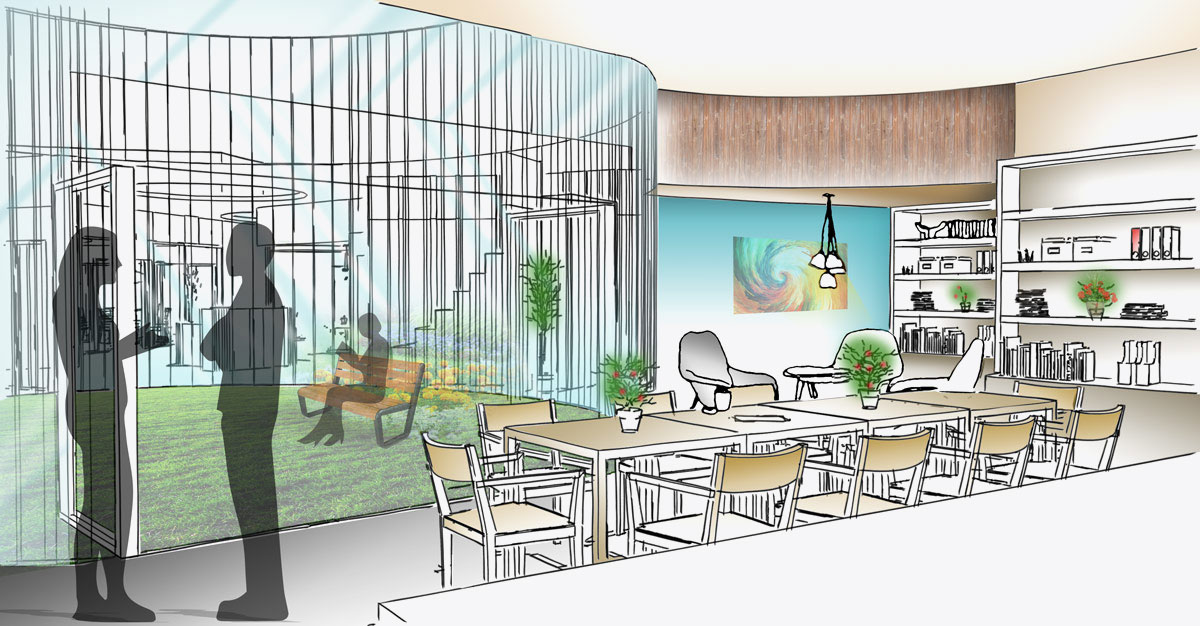
The garden will be Trinity's House's pride and joy. It opens up the building as well as mirrors the natural circle of life. Various outdoors activities will take place here; from gardening therapy to guided tours.
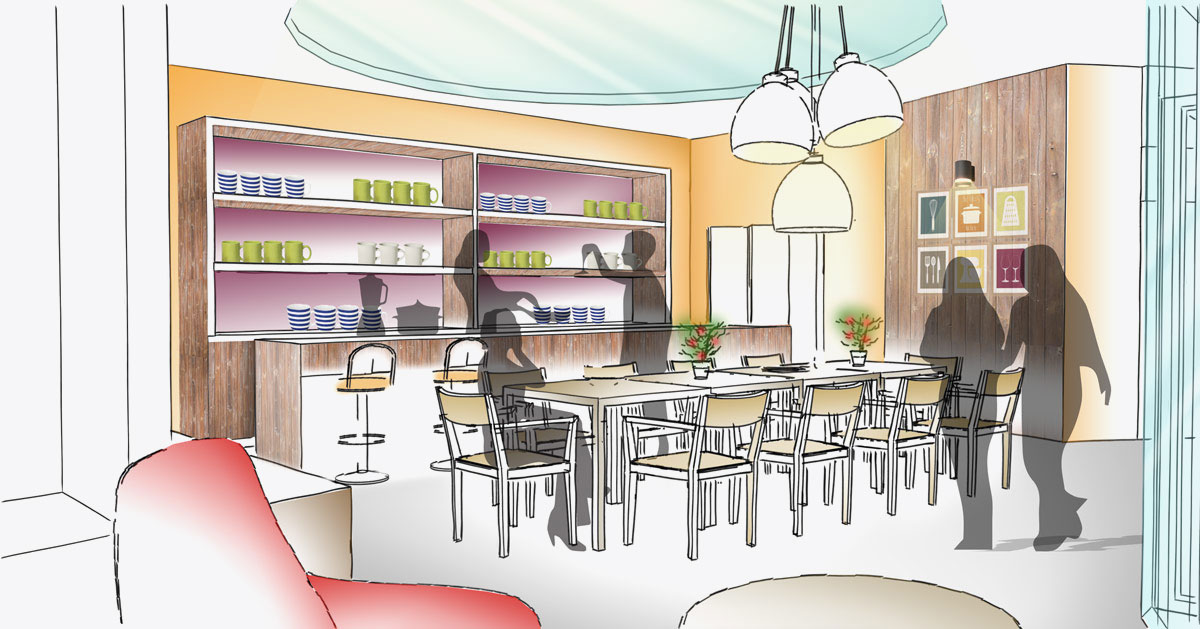
The third layer is centred around an open kitchen area. This is a shared space that brings people together over a cup of coffee, tea, or biscuit. This is where the elderly lady sits down after an exercise class to relax, and meets the lady who cares for her husband.
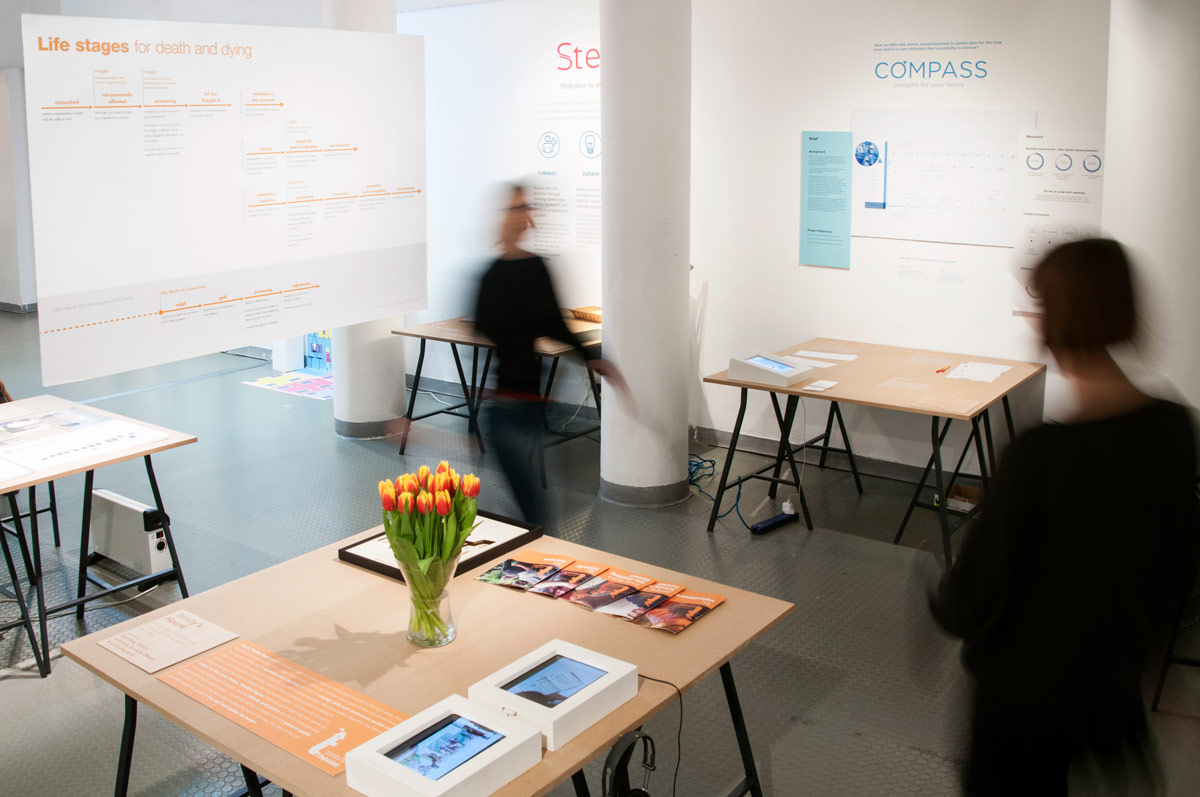
We also showed our work to the public at the Royal College of Art's Work in Progress Show.
